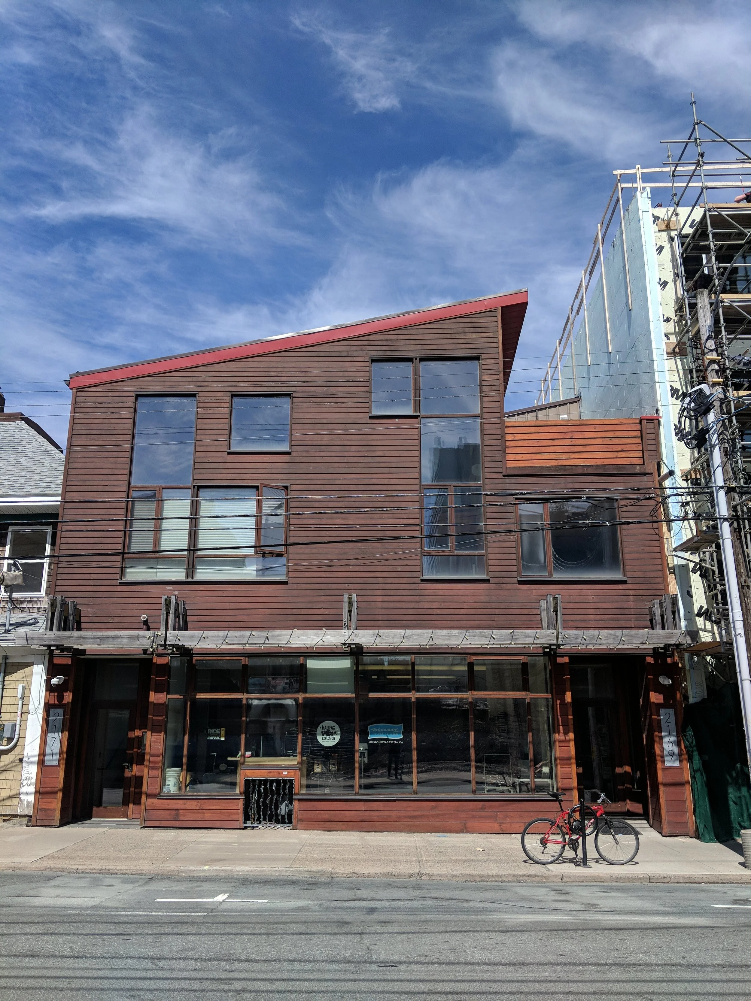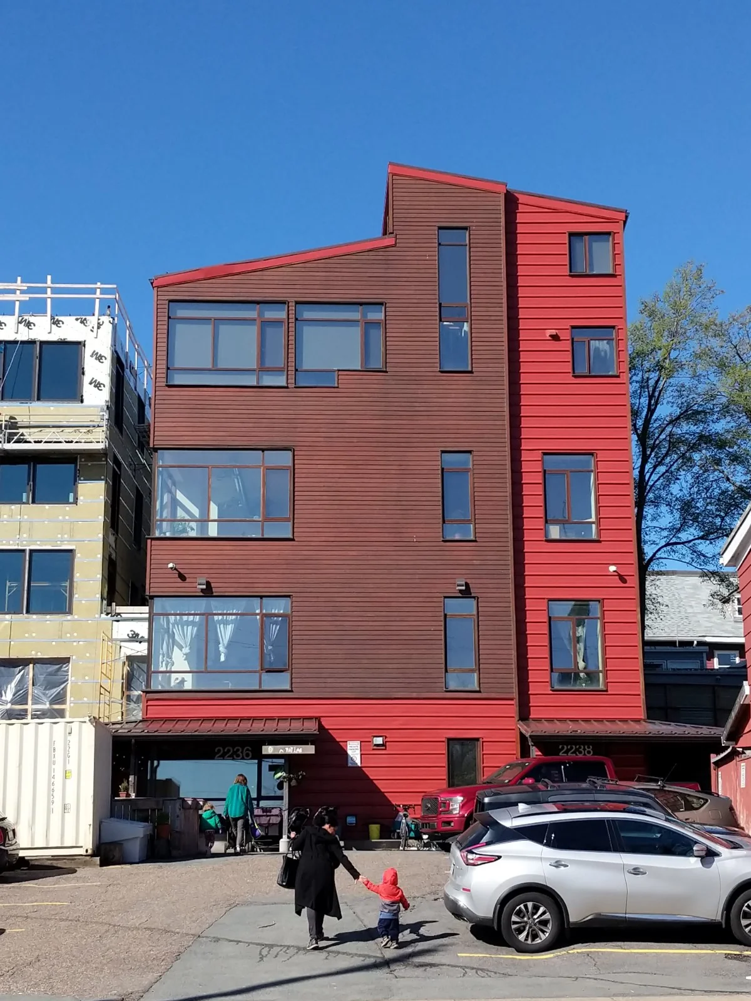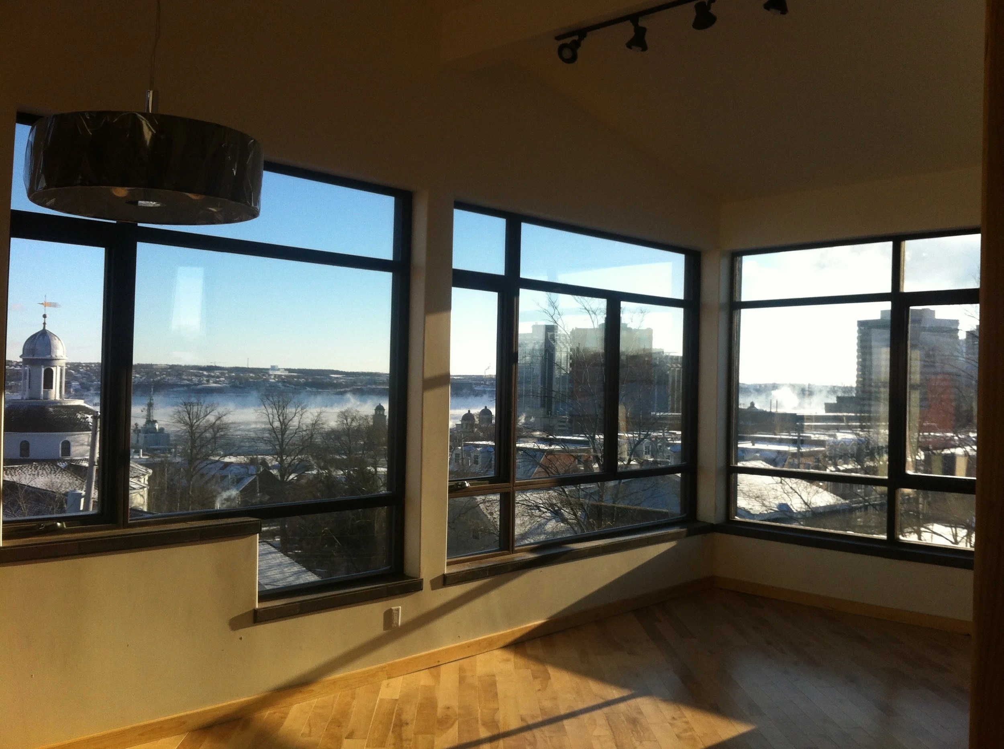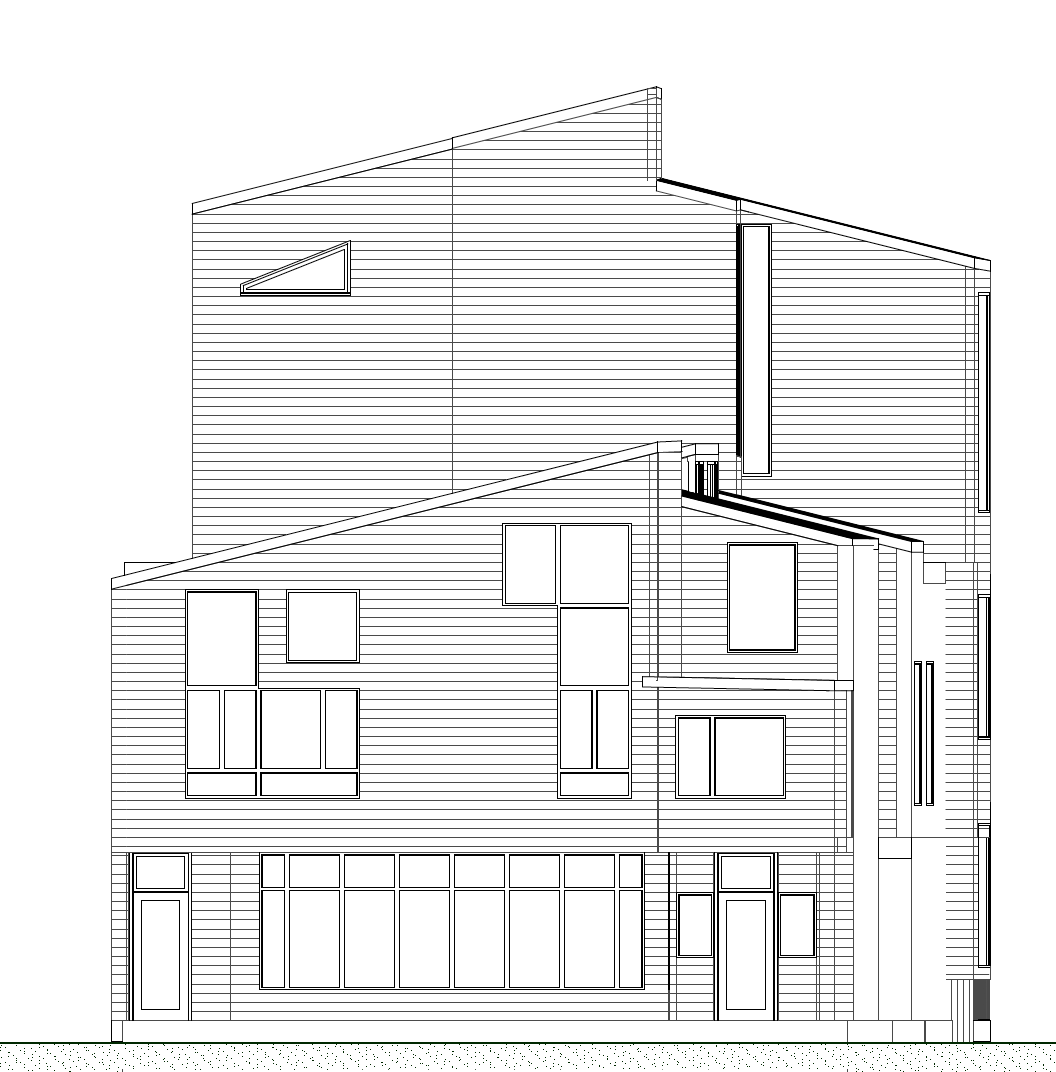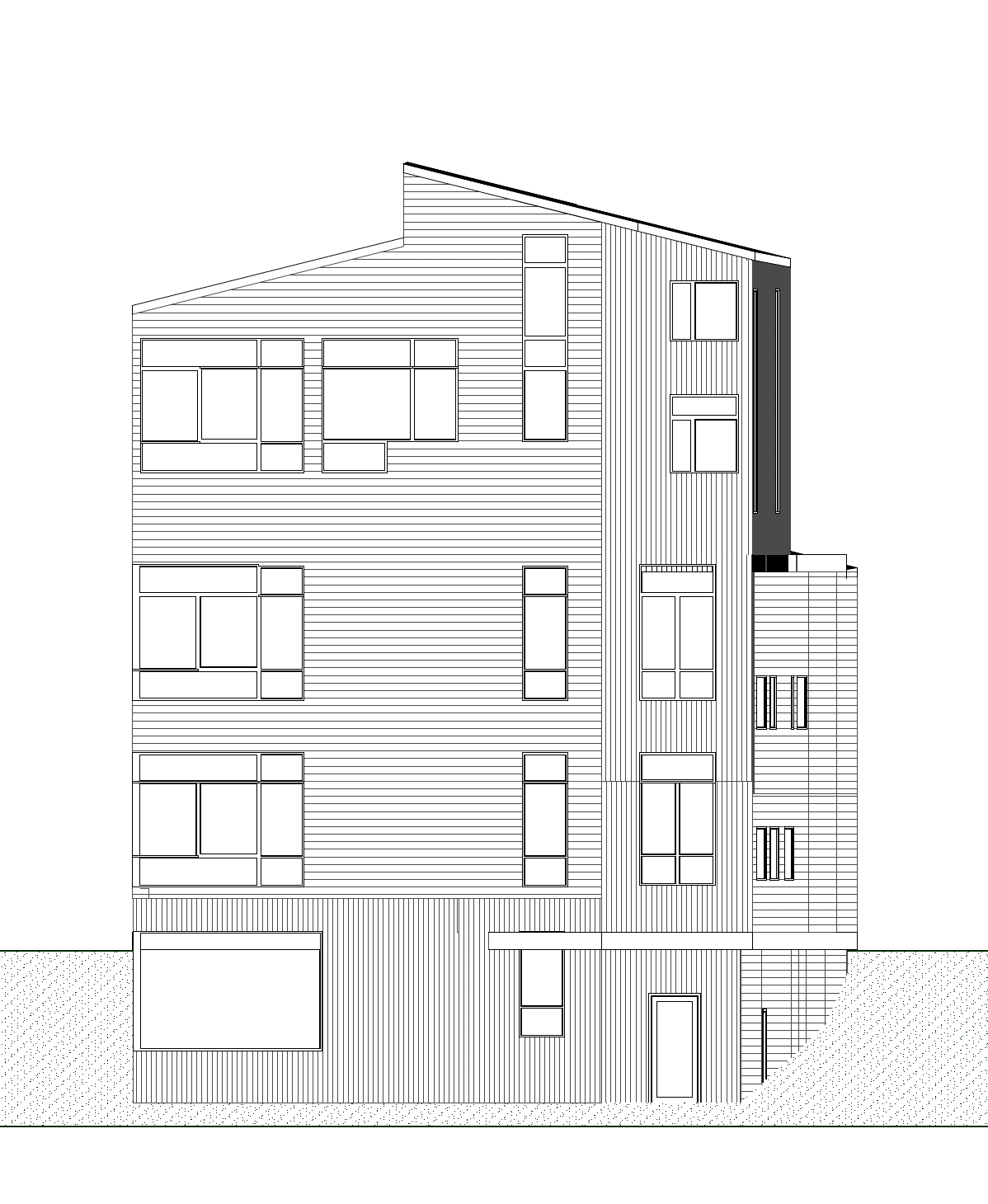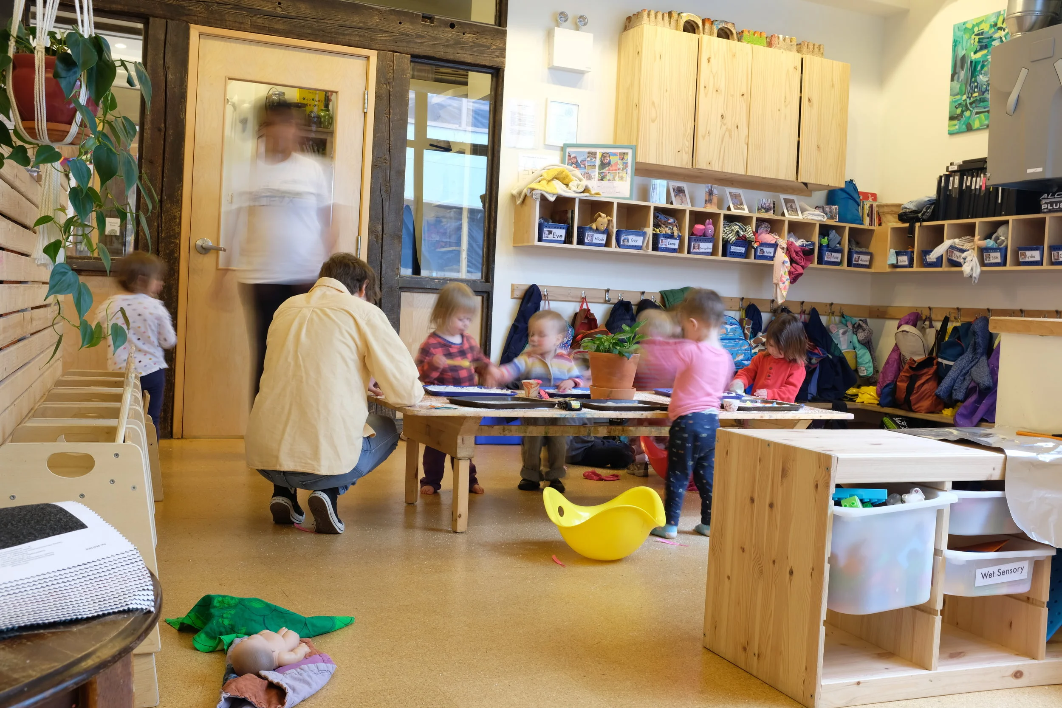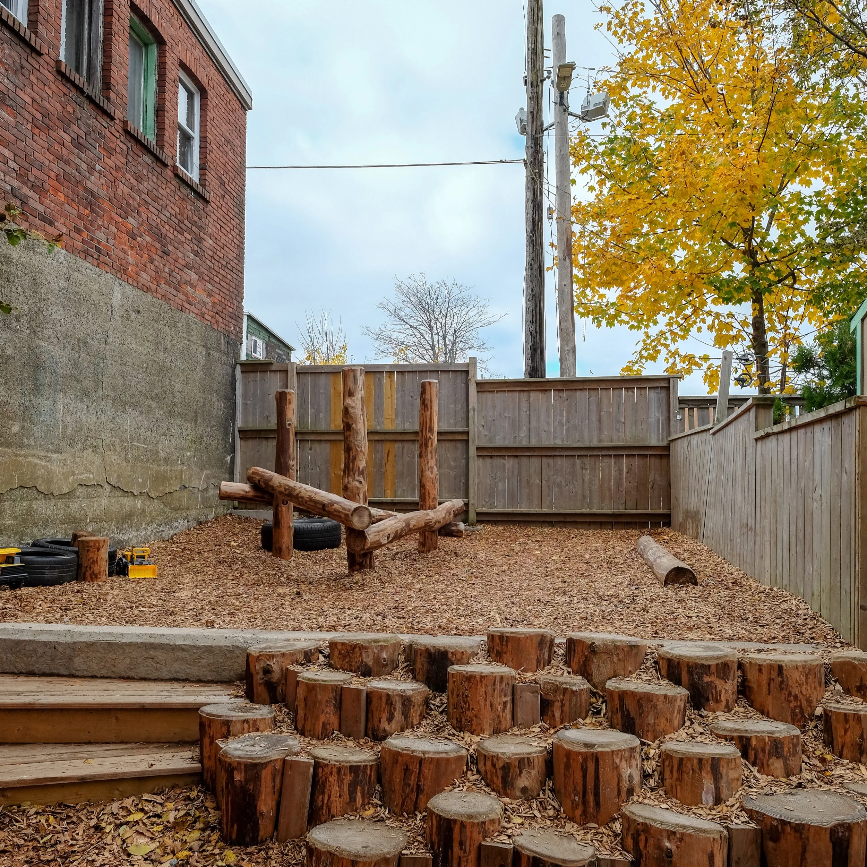2169 GOTTINGEN STREET, Halifax, Nova Scotia
CLIENT: GEOME Properties
Location: 2169 Gottingen Street
PROGRAM: Mixed Use Residential Commercial
Basement: A Tiny Lab for Early Learning Daycare & The Center for Art Tapes
Ground Floor: Music Nova Scotia & The Halifax Pop Explosion offices
Second & Third Floor: Apartments
AREA: 20000 sq ft
HEIGHT: 60’
STATUS: Completed 2013
CONSULTANTS: A-D Engineering Group, RJ Bartlett Protection Engineering, Abbott Brown Architects, M&R Engineering
Renovated original building by creating new heavy timber structure within the existing brick structure to support the load of an additional story.
All new interior finishes including millwork, furniture, and windows built by EcoGreen Homes.
GREEN FEATURES:
Structural Insulated Roof Panels (SIPS) for roof to provide a completely thermally bridged roof system
Rainwater Recycling System - 12,000liters of filtered rainwaters to supply toilets
“Carbon Cure” Concrete Blocks - First building in Canada to use negative carbon footprint blocks taking carbon dioxide out of the atmosphere
Energy-Efficient Windows - made with ‘thermally modified” ash frames and triple glazing & operable windows with double silicone seals and multi-point locks

